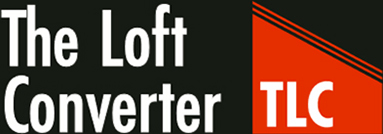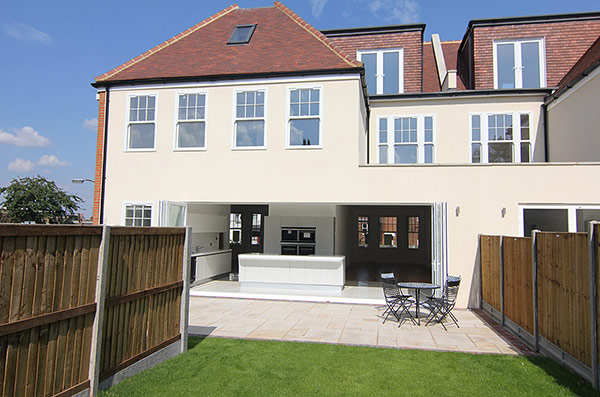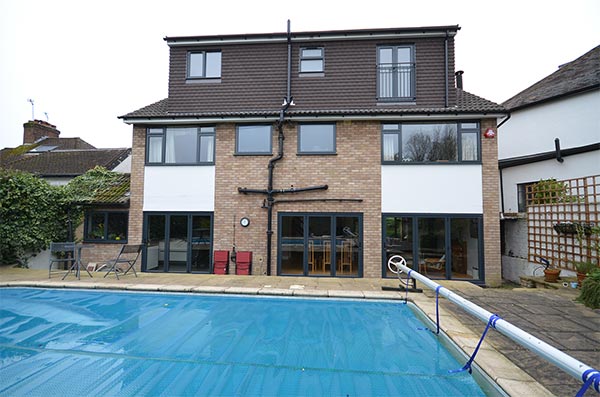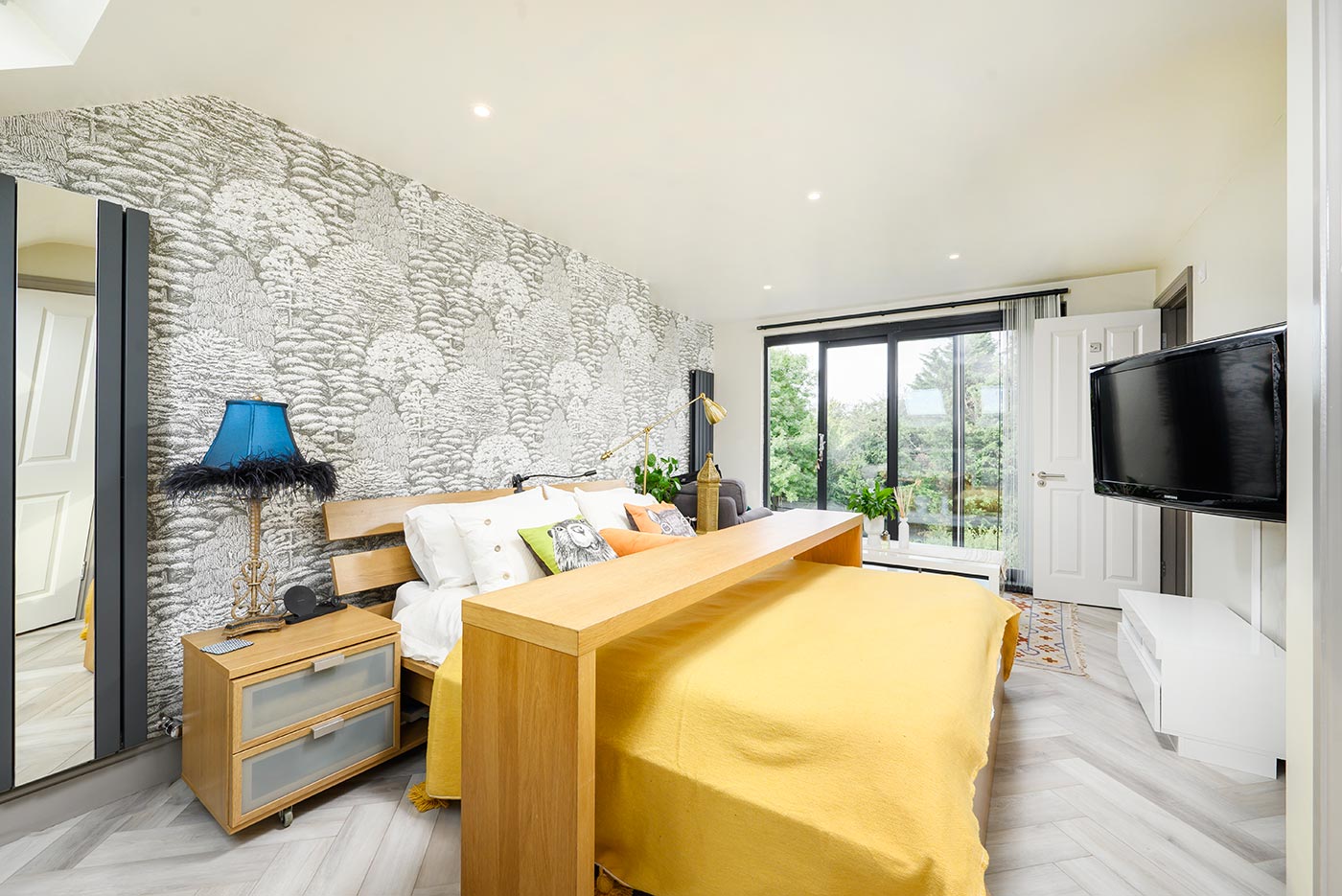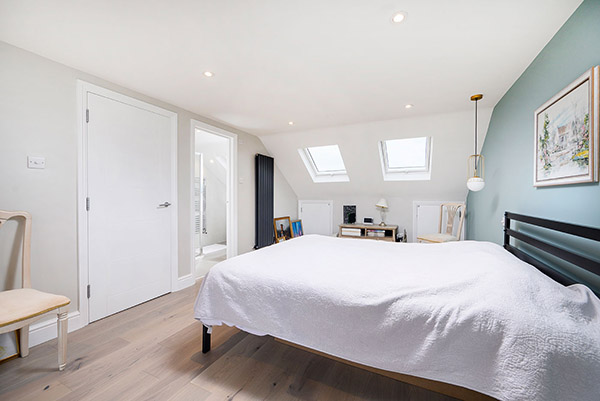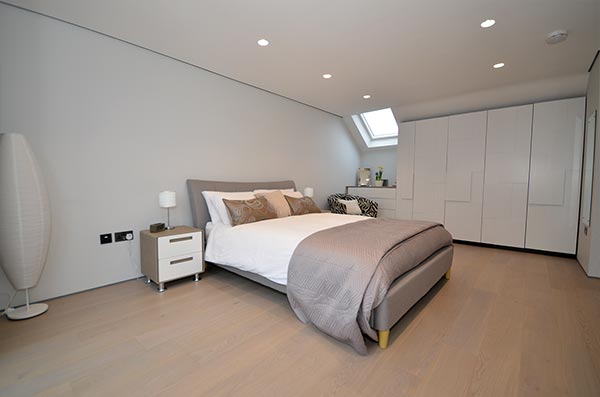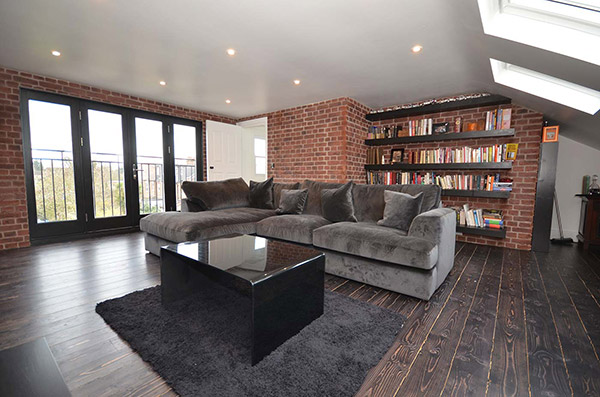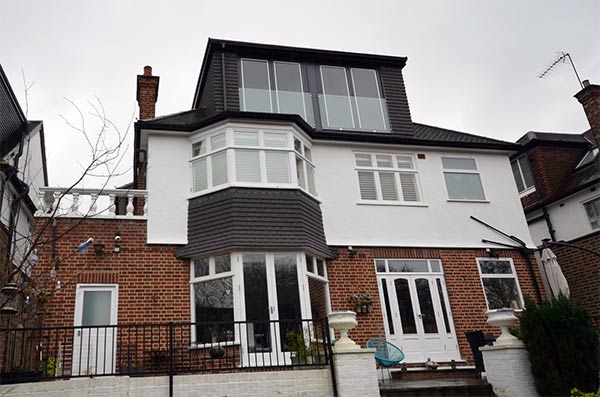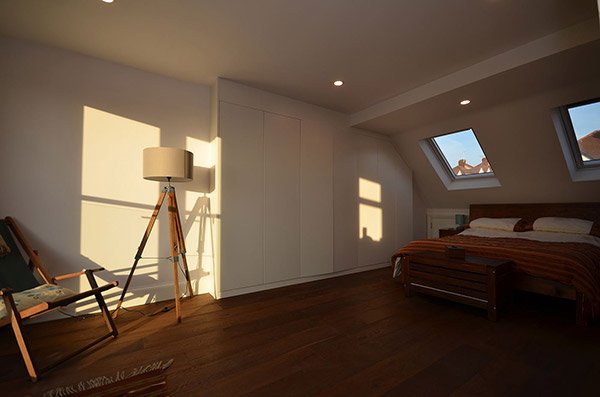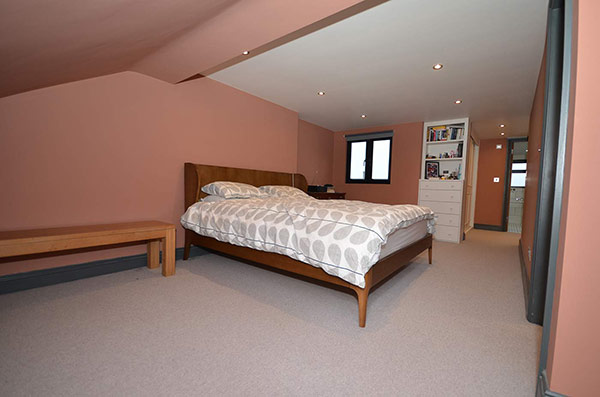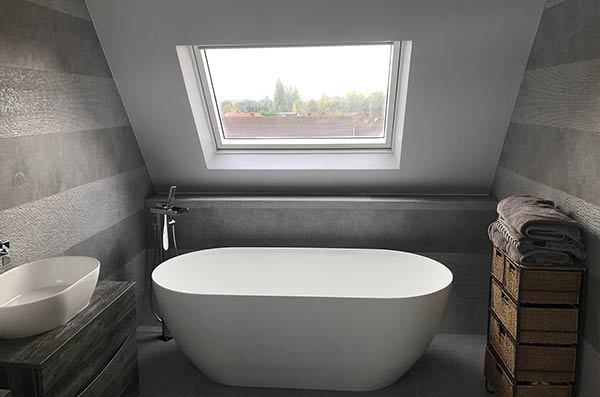London Loft Conversions
Muswell Hill, London Loft Conversion
This large property in Muswell Hill required a complete building renovation, briefed by our client to create their dream home. Along with the loft conversion the renovation included, a double storey extension, bespoke kitchen with bi folding doors, oak and glass staircase. The renovation was finished throughout with intelligent lighting. Read more about this Muswell Hill loft conversion and building renovation.
Dormer Loft Conversion, London, Barnet
This large scale dormer loft conversion in Barnet was built to create an additional bedroom and studio space. We also added a shower room, Juliet balcony and used large velux windows to maximise natural light. The open plan staircase added to the feeling of spaciousness in the final design.
Hip To Gable Loft Conversion, Enfield, North London
Our clients wanted to maximise the space available by creating a spacious and stylish hip to gable loft conversion in Enfield, North London. TLC created a new bedroom with walk in wardrobe, en-suite shower room featuring a spacious walk in shower. The bedroom features include juliet balcony and french doors, and the shower room has juliet balcony with slatted barn doors. Resulting is a modern stylish living space.
Dormer Loft Conversion, North London, Barnet
Our clients were keen to maximise the space available by creating a Barnet dormer loft conversion addition to their property. We created created an additional bedroom with juliet balcony and French doors, with en-suite shower room.
Bespoke Loft Conversion, London, Whetstone N20
Our client for this loft conversion in Whetstone, London requested an elegant minimalistic modern design. We think we achieved this look in the new master bedroom in the loft conversion, with juliet windows, walk in wardrobes and en-suite shower room, with zinc roof and bespoke finish throughout.
Dormer Loft Conversion, London, Barnet
This dormer loft conversion in Barnet, London was built to add extra living space to this family home. We added three Velux window’s and large bi-folding doors, flooding the space with light. Exposed brickwork added to the New York loft style feel desired by our clients along with a Victorian fireplace to maintain a cosy feel for the living space. We worked closely with our supplier for the bespoke black iron radiators.
Dormer Loft Conversion, London, Muswell Hill
Our clients for this dormer loft conversion in Muswell hill, London were conscious that we kept the period integrity throughout in their property. We created timber sash windows to maintain the Victorian style along with specially designed coving to match the existing floors.
Loft Conversion, London, Chingford
For this Chingford loft conversion in London we added a bespoke en-suite shower room with wet room style shower for the master bedroom. Large velux windows were added to allow maximum natural light. The finished result is a modern stylish attic living space.
Loft Conversion, London, Barnet
Our client in Barnet required an L shaped loft conversion to maximise the available space at the property along with a rear building extension to increase the size of the kitchen. We created a new master bedroom in the loft conversion, with juliet windows, walk in wardrobes and en-suite shower room. Read more about this L shaped loft conversion in Barnet.
Dormer Loft Conversion, London, Mill Hill
Our client requested a stylish design throughout for a bespoke kitchen extension and dormer loft conversion in Mill Hill, London. The large kitchen extension has enough space for dining and a relaxed seating area, finished with ceiling windows and bespoke light fittings. The master bedroom has en-suite bath and shower room, with free standing bath unit and wet room style shower.
